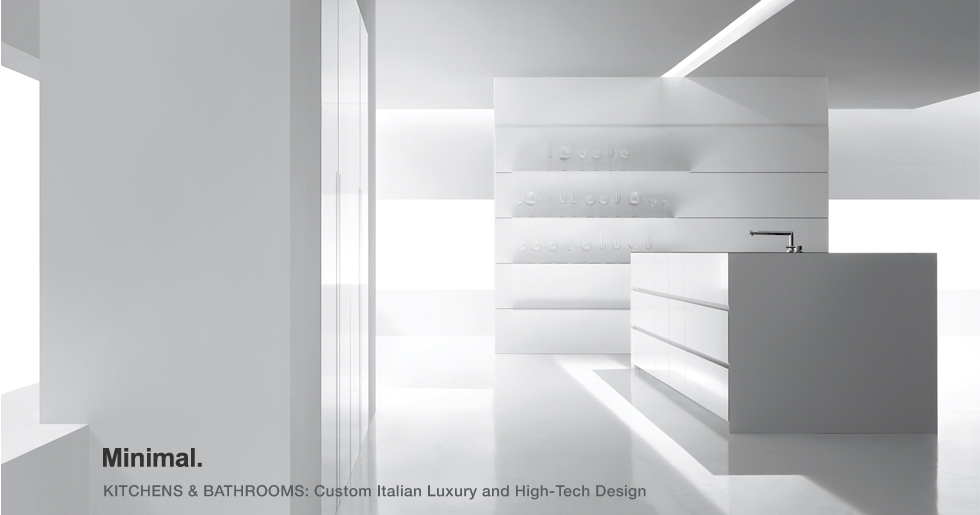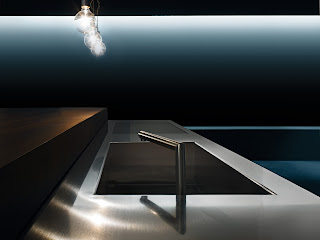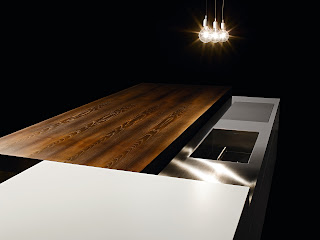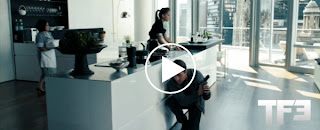Friday, December 21, 2012
Happy holidays
Survived to the end of the world, now it's time to celebrate the holidays and the New Year.
Minimal Cucine with Minimal. USA wish you a happy and joyful Christmas and a prosperous 2013.
Be happy!
Wednesday, December 12, 2012
Our INDEX Kitchen on Contemporan.com
Contemporan loves us, and we love Contemporan as well.
Today, our project for the Murano Glass Condo in Long Island City has been featured onto the home page of Contemporan, the contemporary design guide online.
Minimal. USA has designed and customized 77 INDEX kitchens for the building dubbed a "glowing glass sculpture" by The New York Times and other newspapers like New York Post and Daily News.
Have a look of what we have done and let us know what you think.
Today, our project for the Murano Glass Condo in Long Island City has been featured onto the home page of Contemporan, the contemporary design guide online.
Minimal. USA has designed and customized 77 INDEX kitchens for the building dubbed a "glowing glass sculpture" by The New York Times and other newspapers like New York Post and Daily News.
Have a look of what we have done and let us know what you think.
Monday, December 10, 2012
Our projects on Contemporan's Home Page.
This week has started with a wonderful news!
Our projects for two Residences, one in Columbus Circle, one in the Upper East Side, both in New York City, have been selected and shared on the home page of the one of the most important contemporary design guide online: Contemporan.
Minimal. is proud to have been selected by this design's reference point, and we hope you will like our projects as well.
Go and check them out and share with us your comments.
Friday, July 27, 2012
Verve Sliding Top - Minimal USA New York Showroom
An entirely hidden kitchen that opens up to reveal its high functionality: stainless steel sink, retractable faucet and induction cooktop under thermo acacia sliding top; microwave, steam oven, oven and coffee machine behind retractable doors; fridge and freezer on the side to combine pure design and practicality.
Saturday, July 14, 2012
PENTHOUSE OF THE HISTORIC CARRIAGE FACTORY OF NOLITA
THE BREWSTER CARRIAGE HOUSE is a six story brick building in Nolita (NY), used in the late 19th century as the original Brewster & Co. carriage factory and the center of America`s most important industry, horse-drawn vehicles. Converted in 2005 to residential units at the upper floors and to commercial spaces at the ground floor, the original factory has been transformed into luxury condos facing the intersect among Soho, Chinatown, Little Italy and the lower East Side.
MINIMAL has made this historic passage not only possible but also smooth and sophisticated. Kitchens are sleek and custom-made showing a unique commitment to detail and respect for the building’s history. Adding a contemporary touch to the typical look of Soho’s industrial spaces, the kitchens show a perfect integration between past and present. Italian craftsmanship and aesthetic sensitivity are embodied by MINIMAL’s kitchens that stand out as sculptures in the middle of bright and open lofts. Together with Bocci circular light pendants shaped like teardrops and equipped with state-of-the-art Control 4 smart-home technology, each apartment is technologically advanced and can be controlled by owners via phone or computer. Black porcelain and Bianco Borealis stone maintain an American and Italian design vocabulary.
CURIOSITY: Rumors have a major woman film director is in contract to buy a penthouse. A-list celebs are all over the building, which has three-bedrooms and quirky, one-bedroom lofts. The sales team sold apartments to John Legend and Daniel Craig.
Little Red House: 374 Broome St. New York, NY http://www.thebrewstercarriagehouse.com/
Developer: Ross Morgan
Architect: Archi-tectonics
Designer: Stefano Venier for MINIMAL
Year: 2011
KITCHEN SPECS:
Models used: Glam – Verve www.minimalusa.com
Finish: Tele Grigio light gray matte lacquer (11 coats) with matte lacquered kick plates and grooves
Interiors: light gray melamine F4star certified, Hettich drawers soft closing mechanism and soft closing hinges on the upper and tall cabinets
Countertop / blacksplash : Bianco Borealis marble countertops
Under cabinet lighting: LED double density recessed into the upper cabinet
Faucets: by Newform with filtered water
Custom sunken fridge handles
Appliances: by Miele
READ MORE AT http://www.thebrewstercarriagehouse.com/brewster-green
Monday, June 4, 2012
77 Reade St, NY - PENTHOUSE
The timeless design of MINIMAL`s kitchen combines Italian White Lacquer Cabinetry with recessed hardware accents. Bianco Luna Glass Countertops often extend to a Center Island - Breakfast Bar. Miele appliances add functionality to outstanding MINIMAL`s design.
For more information, go to http://77reade.com/home
Tuesday, May 15, 2012
ICFF 2012 - ROOFTOP COCKTAIL RECEPTION
May 18th / 8 PM - 11 PM
MinimalUSA is hosting the annual ICFF party on its rooftop featuring a live DJ with cocktails and Italian appetizers.
C/O MinimalUSA
511 W 25th St Suite 809 - New York, NY 10001
Thursday, March 22, 2012
MINIMAL INTRODUCES "THE SLIDING TOP"
WHITE MATTE LACQUER DOORS, 29MM (1.14”) THICK WITH 45° TOP EDGE
COUNTERS:
- HAND CRAFTED THERMO ACACIA WOOD VENEER, 3MM (1/8”) THICK, IN FOLDING
WITH ELECTRONIC MOVEMENT (COUNTER THICKNESS 11.8CM = 4.64”)
- BRUSHED STAINLESS STEEL 3MM (1/8”) THICK WITH SOLDERED SINKS AND RETRACTABLE FAUCET
- SUNKEN CORIAN, 30MM (1.18”) THICK WITH 45° MITERED EDGES
COLUMNS WITH COMPLANAR DOORS IN WHITE MATTE LACQUER WITH MITERED EDGES AT 45°
FRONTALE SPESSORE 23 MM INCLINATO 30° LACCATO OPACO BIANCO ASSOLUTO.
PIANI :
- ACCIAO SPAZZOLATO SPESSORE 3 MM CON VASCA SALDATA 10 DECIMI E MISCELATORE A SCOMPARSA
- SCORRIMENTO BANCONE ELETTRIFICATO SPESSORE 6.8 CM.
CONTENITORI CASSETTI E CESTONI IN LEGNO CON MOVIEMNTI SOFT CLOSING.
CONTENITORI CASSETTI E CESTONI IN LEGNO CON MOVIEMNTI SOFT CLOSING.
For more info go to WWW.MINIMALUSA.COM
Thursday, March 15, 2012
Moved in the mid of 2011 from Tribeca to Chelsea, Grimshaw Architects office is now located in a typical industrial building facing the Hudson River and surrounded by the bohemian streets of this blooming neighborhood. The lobby, accessible through a farmer-style stalls corridor is designed by MINIMAL with careful attention to integrate a contemporary look to the industrial surrounding. The lobby allows access to the main floor where a kitchen by MINIMAL welcomes not only employees and professionals but also the light that filtering through the tall windows makes the kitchen a real gathering area.
SPECS
Room size: 1800ft2 area
Reception desk: Glam white matte lacquer (11 coats) with black melamine F4star certified, black Intivo drawers by Blum; soft closing mechanism and no kick-plate
Corian top with under mounted custom aluminum cables channel
Kitchen: Hidden kitchen Custom unit with wardrobe on the backside, Index line white matte lacquer eleven coats with 4” stainless steel kick-plate, and white matte lacquered grooves
Light gray melamine interiors F4star certified; Hettich drawers and soft closing mechanism
Countertop/backsplash: Corian and full height backsplash
Thursday, February 23, 2012
MINIMAL`S OSCAR NOMINATED KITCHEN
An entirely custom kitchen with high tech sliding counter top designed for Ryan, the "bad guy" of Transformers 3 - Dark of the Moon movie: a clear example of how MINIMAL can tailor any space upon human (and nonhuman) personalities. The movie has received 3 Oscars` nominations for Sound Editing, Sound Mixing and Visual Effects. Don`t miss the Oscars night, the movie and the GLAM SLIDING TOP kitchen.
Sliding Counter: Thermo Oak with electronic movement (counter thickness 8cm = 3 1/8”)
Open Shelving: Thin stainless steel shelving system 6mm (1/4”) thick with Thermo oak back panels
Appliances: Miele
Doors: White Glossy lacquer, 22 mm (3/4”) thick with 30° top edge
Hood: Custom by Minimal
Sliding Counter: Thermo Oak with electronic movement (counter thickness 8cm = 3 1/8”)
DOWNLOAD PDF
An entirely custom kitchen with high tech sliding counter top designed for Ryan, the "bad guy" of Transformers 3 - Dark of the Moon movie: a clear example of how MINIMAL can tailor any space upon human (and nonhuman) personalities. The movie has received 3 Oscars` nominations for Sound Editing, Sound Mixing and Visual Effects. Don`t miss the Oscars night, the movie and the GLAM SLIDING TOP kitchen.
Sliding Counter: Thermo Oak with electronic movement (counter thickness 8cm = 3 1/8”)
Open Shelving: Thin stainless steel shelving system 6mm (1/4”) thick with Thermo oak back panels
Appliances: Miele
Doors: White Glossy lacquer, 22 mm (3/4”) thick with 30° top edge
Hood: Custom by Minimal
Sliding Counter: Thermo Oak with electronic movement (counter thickness 8cm = 3 1/8”)
DOWNLOAD PDF
Friday, February 10, 2012

MINIMAL’s GLAM LINE IN THE NORTH APARTMENTS
MINIMAL’s VERVE LINE IN THE SOUTH APARTMENTS
LITTLE RED HOUSE is a six story brick building in Nolita (NY), used in the late 19th century as the original Brewster & Co. carriage factory and the center of America`s most important industry, horse-drawn vehicles. Converted in 2005 to residential units at the upper floors and to commercial spaces at the ground floor, the original factory has been transformed into luxury condos facing the intersect among Soho, Chinatown, Little Italy and the lower East Side.
MINIMAL has made this historic passage not only possible but also smooth and sophisticated. Kitchens are sleek and custom-made showing a unique commitment to detail and respect for the building’s history. Adding a contemporary touch to the typical look of Soho’s industrial spaces, the kitchens show a perfect integration between past and present. Italian craftsmanship and aesthetic sensitivity are embodied by MINIMAL’s kitchens that stand out as sculptures in the middle of bright and open lofts. Together with Bocci circular light pendants shaped like teardrops and equipped with state-of-the-art Control 4 smart-home technology, each apartment is technologically advanced and can be controlled by owners via phone or computer. Black porcelain and Bianco Borealis stone maintain an American and Italian design vocabulary.
CURIOSITY: Rumors have a major woman film director is in contract to buy a penthouse. A-list celebs are all over the building, which has three-bedrooms and quirky, one-bedroom lofts. The sales team sold apartments to John Legend and Daniel Craig.
Little Red House: 374 Broome St. New York, NY http://www.thebrewstercarriagehouse.com/
Developer: Ross Morgan
Architect: Archi-tectonics
Designer: Stefano Venier for MINIMAL
Year: 2011
KITCHEN SPECS:
Models used: Glam – Verve www.minimalusa.com
Finish: Tele Grigio light gray matte lacquer (11 coats) with matte lacquered kick plates and grooves
Interiors: light gray melamine F4star certified, Hettich drawers soft closing mechanism and soft closing hinges on the upper and tall cabinets
Countertop / blacksplash : Bianco Borealis marble countertops
Under cabinet lighting: LED double density recessed into the upper cabinet
Faucets: by Newform with filtered water
Custom sunken fridge handles
Appliances: by Miele
READ MORE AT http://www.thebrewstercarriagehouse.com/brewster-green
Subscribe to:
Posts (Atom)



































