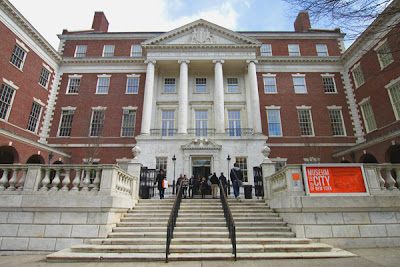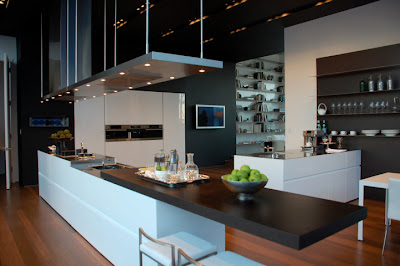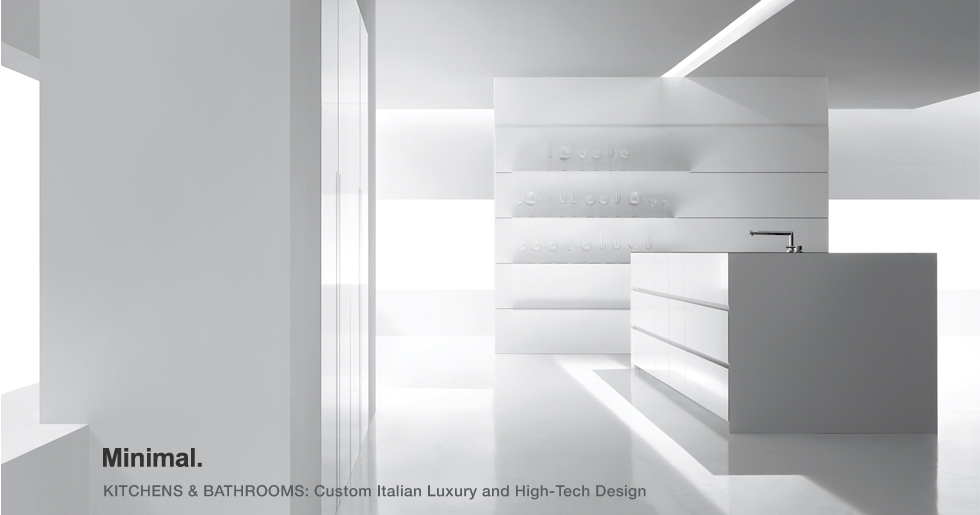Minimal USA's GLAM Bathroom especially designed for the full-scale 325 foot-square apartment featured in the exhibition "Making Room: New Models for Housing for New Yorkers" at The Museum of the City of New York has been highlighted on Contemporan's homepage.
Thanking Contemporan for sharing our project, we take this opportunity to share with you our project again!
Tell us what you think!
Monday, January 28, 2013
Friday, January 25, 2013
Minimal USA's GLAM Bathroom featured at The Museum of the City of New York
Minimal USA’s GLAM Bathroom Part of the Full-Size “Micro-Unit” Featured in Making Room: New Models for Housing NewYorkers
The Museum of the City of New York premieres exhibition to showcase innovative design solutions to better accommodate New York City’s changing demographics.
 |
| The Museum of the City of New York |
After the opening speech by New York City’s
Mayor Michael Bloomberg, Making Room: New Models for Housing New
Yorkers, organized in conjunction with Citizens Housing & PlanningCouncil (CHPC), opens at The Museum of the City of New York. The exhibition
offers insights into how New York City’s changing social, economic and cultural
lives, are re-shaping urban households, and how design can help the city’s
housing inventory for New Yorkers at all phases of their lives.
NYC Mayor Michael Bloomberg and NYC Housing Preservation and Development Commissioner Matthew M. Wambua
visiting Minimal USA's GLAM Bathroom
In this scenario, the bathroom of the
full-scale 325-square-foot micro-apartment is designed by Bartolomeo Bellati of
Minimal USA with distinctive sculptural design as well as functionality and
quality of the made in Italy products Minimal is known for.
The SPA like design features a
suspended vanity with a seamless Corian sink that integrates with the drawer
creating a suspended cube sculpture. An extra-large medicine cabinet is concealed
in the 58” tall mirror that enlarges the space. Further enhancing the SPA feel:
off-white wall tiles present a natural stone look that gives more depth to the
space and porcelain floor tiles resembling reclaimed Oak planks warm up the
room. The bathtub surround appears to be floating thanks to a warm LED light
strip concealed in the recessed 1" base creating a perfect ambient to
relax after a long work day.
Minimal USA's GLAM Bathroom especially designed for Making Room at MCNY (photo by Federica Carlet)
Click here to see all the pictures of our project.
Minimal USA also supplied the fixtures and chrome accessories by Newform including the rain shower head that also functions as a waterfall.
Duravit provided the 5ft bathtub
with optional whirlpool and the suspended toilet with remote controlled seat
warmer and bidet functions.
Making Room: New Models for Housing New Yorkers
will run through September 15, 2013.
Thursday, January 17, 2013
"Kitchens to die for"!!!
We are pleased and honored to share with you how RoomReveal has defined our kitchens designed for the movie Transformers 3 - Dark of the Moon and for the renovation of The Brewster Carriage House in NYC!
This one of the most important reference website for Interior Design, Decorating and Home Remodeling has in fact called our projects "kitchens to die for"!!!
 |
| Transformers 3 - Dark of the Moon by Minimal. USA |
 |
| The Brewster Carriage House by Minimal. USA |
Tuesday, January 15, 2013
1,000 and more fans for Minimal USA
We are extremely excited to announce that our NYC branch official Facebook page has reached and exceeded the awesome goal of 1,000 fans!!!!
Thanking all of you out there for letting us reaching it, here's a preview of their new project for Murano Building in Long Island City - NY:
You'll find all the pictures of this project at the following link: Minimal. USA for Murano Building - Long Island City.
Let us know what you think about it!
Subscribe to:
Posts (Atom)






